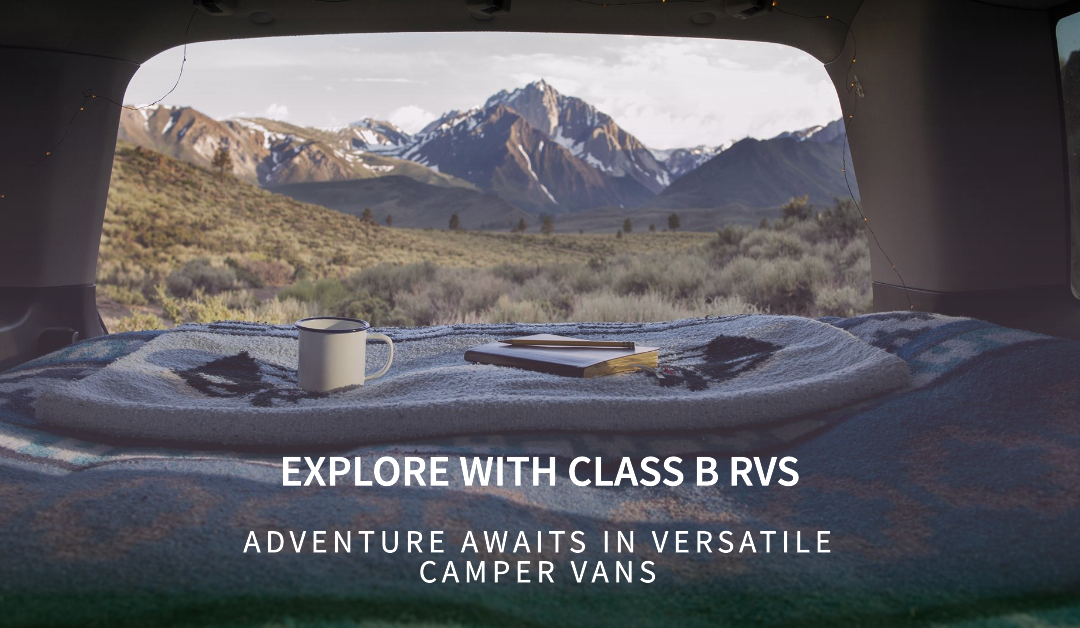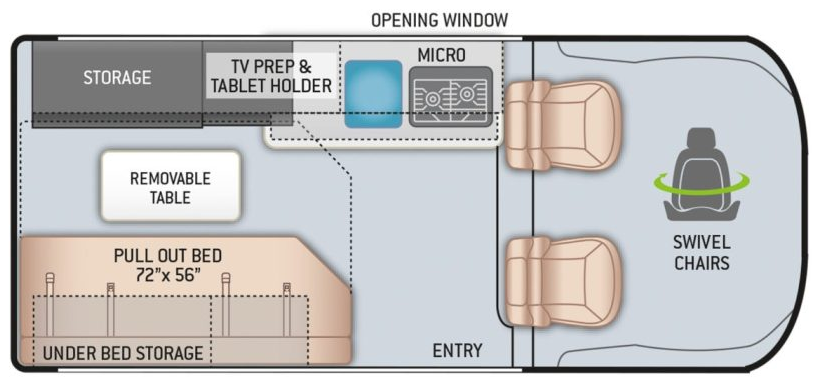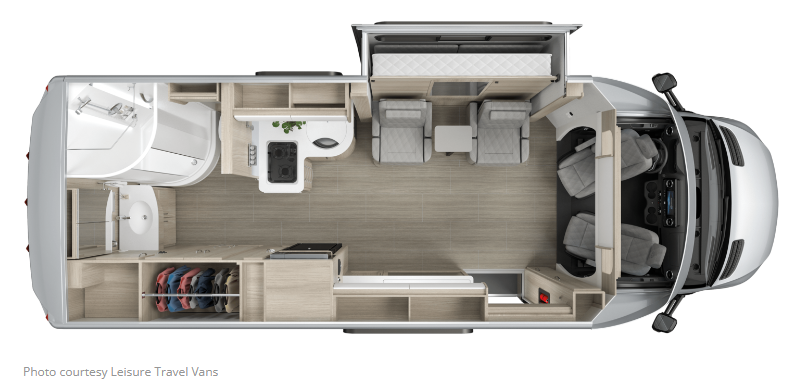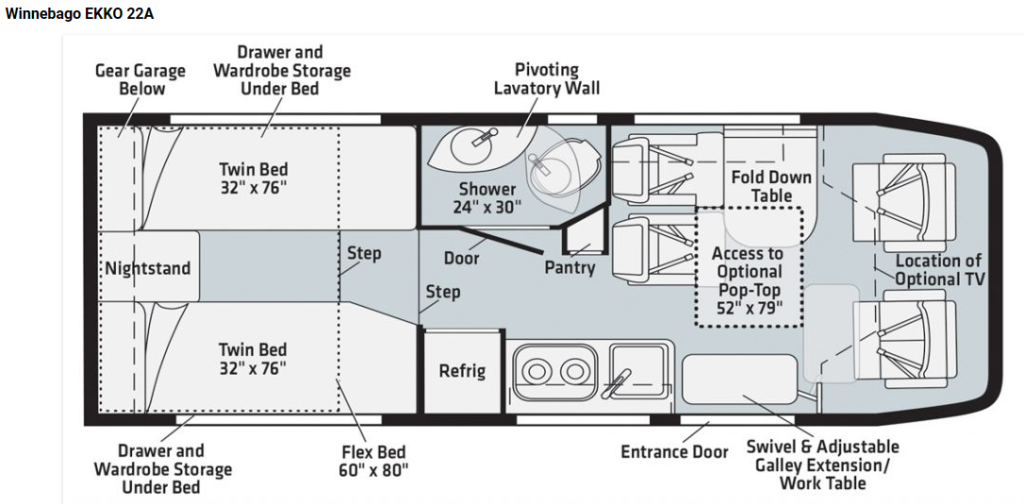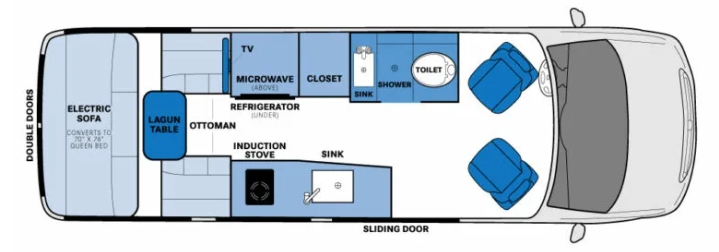A Comprehensive Guide: Class B RV Floor Plans
Class B RVs, also known as van campers or camper vans, are a popular choice for their convenience and maneuverability. Built on standard van chassis, they offer the ease of driving and parking a car, even in tight spaces. Despite their compact size, Class B RVs are surprisingly spacious, typically featuring a kitchen, bathroom, and sleeping area. Some models even boast amenities like showers, air conditioning, and televisions.
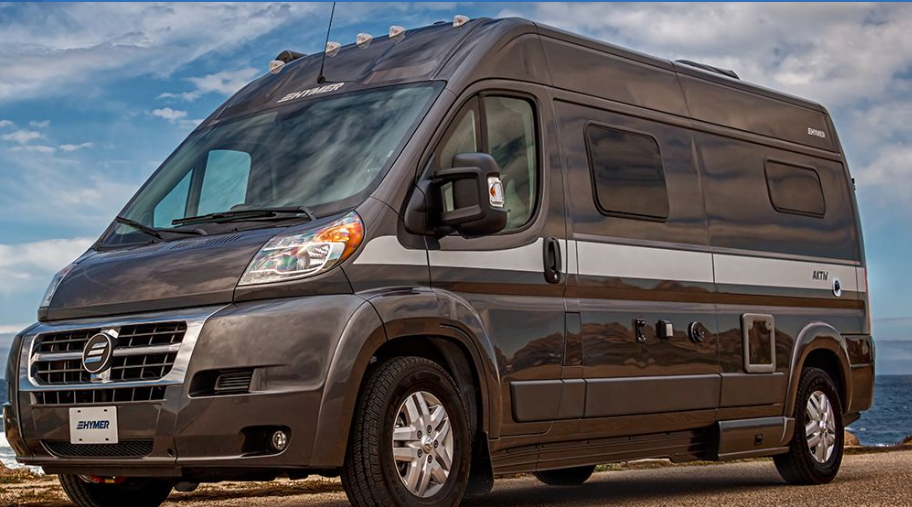 Class B RV
Class B RV
Ideal for adventure seekers, Class B RVs cater to RV enthusiasts who prioritize a manageable size without sacrificing comfort or functionality. They’re perfect for exploring remote areas or venturing off-road.
Here’s what makes Class B RVs unique:
- Compact size: Easy to drive, park, and maneuver.
- Essential amenities: Equipped with a kitchen, bathroom, and sleeping area.
- Optional features: Some offer showers, air conditioning, and televisions.
- Off-road capability: Suitable for exploring remote areas.
If you seek a versatile and convenient RV for exploring the great outdoors, a Class B RV might be your perfect match!
The Importance of RV Floor Plans
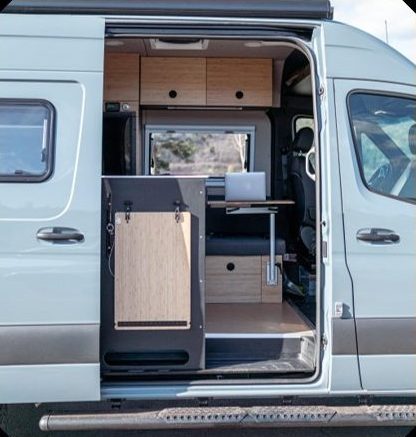 The floor plan, or layout of an RV’s interior space, determines how areas like the kitchen, bathroom, sleeping area, and living area are arranged. It significantly impacts comfort and functionality, so choosing the right one is crucial.
The floor plan, or layout of an RV’s interior space, determines how areas like the kitchen, bathroom, sleeping area, and living area are arranged. It significantly impacts comfort and functionality, so choosing the right one is crucial.
A variety of RV floor plans exist, each with advantages and disadvantages. Consider these factors when making your choice:
- Size: How many people will be using the RV?
- Activities: What will you be doing in the RV (cooking, relaxing, etc.)?
- Storage: How much gear will you need to bring?
For instance, if you plan on extensive cooking, prioritize a large, well-equipped kitchen. Similarly, a large sleeping area is essential for bigger groups.
Additional Tips for Choosing an RV Floor Plan:
- Group Size: Consider how many people will be using the RV.
- Activities: Think about the activities you’ll be doing inside the RV.
- Budget: Determine your budget for the RV.
- See It In Person: Visit dealerships to experience different floor plans firsthand.
- Read Reviews: Research reviews of various RVs and their floor plans.
By following these tips, you’ll be well-equipped to choose the perfect RV floor plan for your needs, ensuring a comfortable and functional RV for years to come.
Decoding Class B RV Floor Plans
Just like any RV, a Class B RV’s floor plan dictates how the sleeping, cooking, bathing, and living areas are arranged. This layout significantly impacts comfort and functionality, making it a crucial factor in choosing the right RV for you.
There’s a wide variety of Class B RV floor plans available, each offering unique advantages and drawbacks. Consider these factors when making your selection:
- Size: How many people will be using the RV?
- Activities: What will you be doing most in the RV?
- Storage: How much gear will you need to bring?
By prioritizing these factors, you can narrow down your options and find the perfect Class B RV floor plan for your adventures.

Tools for Unveiling Your Ideal RV Layout
Several tools can help you dissect and visualize RV floor plans:
- Floorplan software: Experiment with different layouts and assess their functionality using design software.
- 3D modeling software: Gain a more realistic spatial understanding with 3D models of RV floor plans.
- Virtual reality (VR): Immerse yourself in a virtual RV to experience the layout firsthand (VR headsets required).
Methodologies to Analyze RV Floor Plans:
In addition to these tools, various methodologies can be employed to analyze RV floor plans effectively:
- Functionality Analysis: Assess the practicality of the layout, considering factors like space allocation, traffic flow within the RV, and storage capacity.
- Usability Analysis: Evaluate how user-friendly the layout is. This includes the visibility of controls, accessibility of features, and overall ease of navigating the RV.
- Comfort Analysis: Analyze how comfortable the layout is for occupants. Consider factors like sleeping area size and layout, natural light access, and noise levels.
- Aesthetics Analysis: Evaluate the visual appeal of the layout, considering design elements like colors, materials, and the overall aesthetic of the space.
By combining these tools and methodologies, you can gain a thorough understanding of an RV floor plan and ensure it aligns perfectly with your needs and preferences.

Insights from Top Manufacturers
Beyond the tools and methodologies mentioned earlier, glean valuable insights from industry leaders. Studying the floor plans of top RV manufacturers can spark ideas for features and layouts that suit your preferences.
Here are some of the leading RV manufacturers to consider:
- Airstream: Renowned for their luxurious RVs, Airstream’s floor plans boast stylish design and top-notch construction.
- Jayco: A popular choice across budgets, Jayco offers a diverse range of floor plans with features and layouts to cater to various needs.
- Forest River: Known for value and affordability, Forest River’s floor plans are a budget-friendly option.
- Winnebago: A well-respected manufacturer, Winnebago’s floor plans are admired for their innovative features and comfortable layouts.
- Thor Motor Coach: A leading RV producer, Thor Motor Coach offers a variety of floor plans with features and layouts to suit different needs.
By examining the floor plans of these industry leaders, you can gain valuable insight into popular features and layouts within the RV industry. This knowledge will empower you to make informed decisions when selecting the perfect floor plan for your own RV.
Popular Class B RV Floor Plan Designs:
Class B RVs come in a variety of floorplans, each offering distinct advantages:
Open floor plans:
-
- Ideal for families or groups, these plans create a spacious living area, fostering togetherness.
Rear lounge floor plans:
- Perfect for relaxation or entertaining, these plans dedicate space for a comfortable lounge area at the back.
Twin bed floor plans:
- Featuring two separate sleeping areas, these plans cater to couples or small families who desire individual sleeping quarters.
Center aisle floor plans:
-
- Providing easy access throughout the RV, these plans feature a central aisle running down the middle.
By understanding these popular layouts, you can narrow down your search and find the perfect Class B RV to match your adventuring style.
Class B RV Bathroom Features
For a comfortable and convenient on-the-go experience, bathroom features are a major consideration in Class B RVs. Whether you’re hitting the road for a short escape or an extended adventure, a well-equipped bathroom is essential. Let’s explore the key elements you’ll encounter in Class B RV bathrooms:
Wet Bath vs. Dry Bath: A Balancing Act
A crucial decision when choosing a Class B RV is the bathroom layout: wet bath or dry bath?
- Wet Bath: Combining shower, toilet, and sink in one space, wet baths maximize square footage. Perfect for prioritizing space efficiency, they might feel snug.
- Dry Bath: Offering dedicated areas for the shower, toilet, and sink, dry baths provide a more spacious and luxurious bathroom experience.
Considering Toilets and Showers
Toilets in Class B RVs come in two main types:
- Traditional Flushing Toilets: Similar to those found in homes, offering a familiar bathroom experience.
- Cassette Toilets: Compact and featuring a removable waste cassette for simplified maintenance and disposal.
Showers are cleverly designed to optimize the limited space:
- Foldable or Retractable Shower Enclosures: Maximize floor space when not in use, ensuring a refreshing shower on the road despite the compact layout.
By understanding these features, you can make informed decisions when choosing a Class B RV that best suits your travel style and preferences.
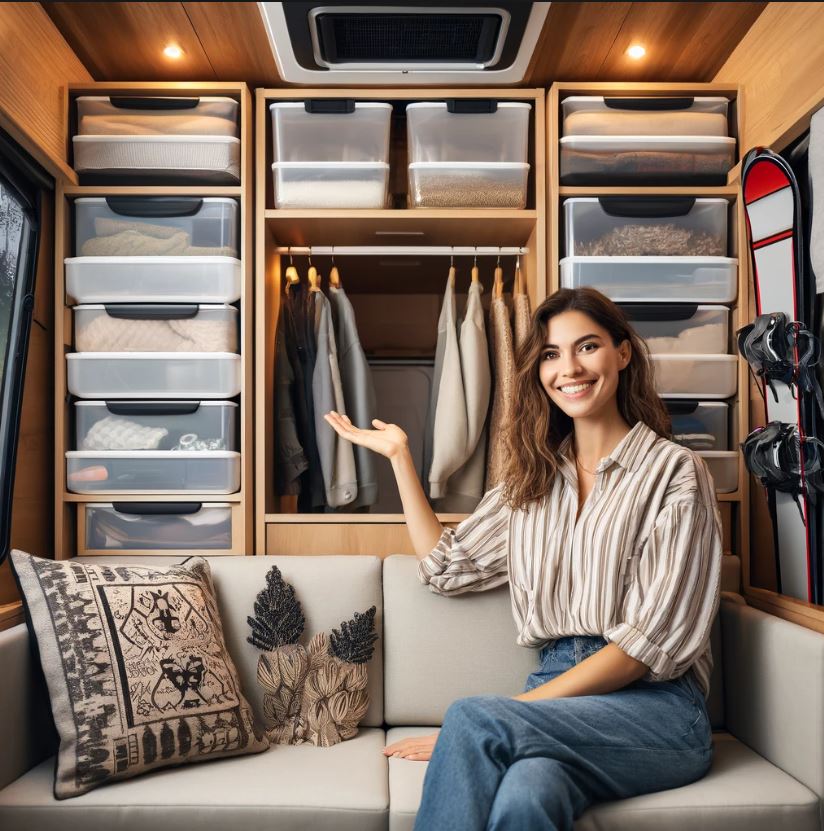
Cabinet and Storage Solutions
Class B RVs cleverly incorporate cabinets and storage solutions to keep your bathroom essentials organized and within reach. Medicine cabinets, under-sink storage, and other creative compartments ensure your toiletries, towels, and necessities have designated spots.
Some Class B RVs take it a step further with hidden compartments and built-in shelves, maximizing every inch of valuable space.
These well-equipped bathrooms, though compact, offer the convenience you crave on the road. Whether you prioritize space-saving efficiency or luxurious comfort, there’s a Class B RV bathroom designed to meet your needs. So, pack your bags, hit the road, and experience the freedom of having all the essentials onboard!
Camper Van Layouts
Class B RVs, also known as camper vans, offer a vast array of floor plans to suit any travel style, from solo explorers to groups.
Why Choose a Class B RV?
- Maneuverability: Built on van chassis, Class B RVs are easy to navigate city streets and park in tight spaces, unlike some bulkier camper vans.
- Comfort & Convenience: They boast advanced features like full bathrooms, spacious kitchens, and comfortable sleeping arrangements, often exceeding what traditional camper vans can offer due to size constraints.
- Versatility: Their dual functionality makes them ideal for both weekend getaways and everyday commutes.
Benefits of Class B RVs Compared to Other Options:
- Effortless Navigation: Their compact size allows for easy maneuvering through city streets and parking lots, making them perfect for exploring urban environments and remote campsites alike.
- Self-Contained Comfort: Class B RVs are equipped with all the essential amenities for a comfortable journey, including cozy sleeping areas, functional kitchens, and full bathrooms, providing everything you need on the road.
- Fuel Efficiency: They are known for being more economical to operate compared to larger RVs and motorhomes, making them a budget-friendly and eco-friendly choice.
Choosing the Right Class B RV for You
Before diving in, consider these essential factors:
- Your Needs & Preferences: What amenities are essential for your travels? What features are non-negotiable?
- Trip Duration: Extended trips or full-time living may require a layout with more storage or living space.
- Travel Companions: The number of people and their needs will influence the ideal floor plan for group size and dynamics.
Additional Considerations:
- Budget: Class B RVs range in price significantly. Set a budget to narrow down your options.
- Driving Comfort: While generally easier to handle than larger RVs, maneuvering them in tight spaces can still be challenging. Consider your driving skills and comfort level.
- Lifestyle: Choose a layout that aligns with your activities. Prioritize a large outdoor space if you plan on spending a lot of time outdoors, or a larger kitchen if you enjoy cooking on the road.
With careful consideration of your needs and preferences, you can navigate the world of Class B RV floor plans and find the perfect fit for your next adventure.
Final Takeaway: Unlocking the Perfect Class B RV
Understanding Class B RV floor plans is crucial for choosing the perfect RV for your adventures. By considering your needs and preferences, you can find a layout that provides the ideal blend of comfort, functionality, and amenities.
This guide has equipped you with the knowledge to decode Class B RV floor plans, explore popular options, and discover innovative features that maximize space and enhance your travel experience. With careful planning and consideration, you’ll be well on your way to finding the perfect Class B RV for your dream getaways!
This revised takeaway reiterates the value proposition of the guide and ends with a call to action, encouraging readers to use their newfound knowledge to find their ideal RV.
Class B RV FAQs
- What are the key differences between Class B and Class C RVs?
- Class B RVs are generally smaller, built on van chassis, and offer greater maneuverability and fuel efficiency. They may have fewer amenities compared to Class C RVs, which are typically larger, built on truck chassis, and offer more living space.
- What are the advantages and disadvantages of owning a Class B RV?
- Advantages: Easier to drive and park, more fuel-efficient, fit in regular parking spaces and campgrounds.
- Disadvantages: Less interior space and storage compared to larger RVs.
- What are some of the most popular Class B RV floor plan designs? Open floor plans, rear lounge floor plans, twin bed floor plans, and center aisle floor plans.
- How much does a Class B RV cost? The cost varies depending on brand, age, size, and features. New models typically range from $60,000 to over $150,000.

